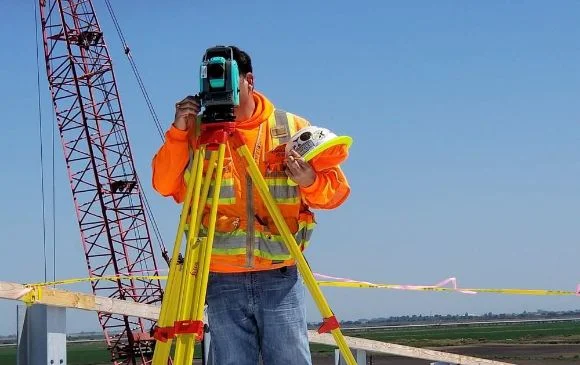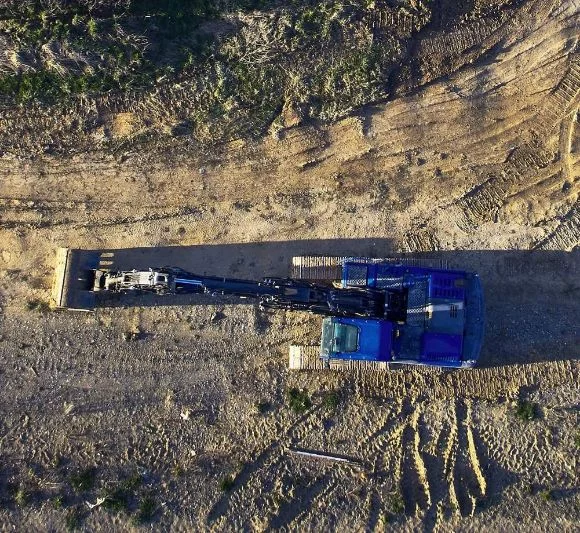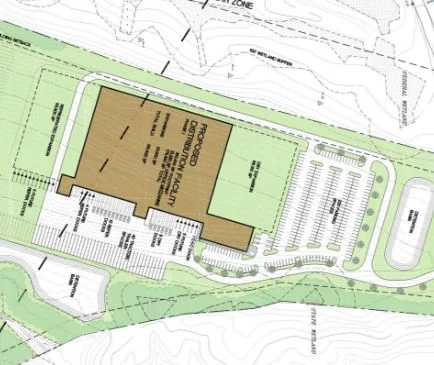Feasibility Studies
 Network Analysis
Network Analysis
Data Inputs:
- Capacity of existing facilities
- Inbound/outbound volumes
- Future growth potentials: overall & by category
- Inventory
- Labor costs
- Operational costs
- Transportation costs
- Customer services level requirements
Data Outputs:
- Customized for supply chain data list
- Data results and profiles
- Project schedule
- Assumption list
- Network modeling plan
- Potential improvement opportunities
- “What if scenarios”
 Facility Sizing
Facility Sizing

Using the data from our initial analysis, we determine the right sizes for racking, equipment layout, and the integration of automation systems as needed. Our approach is to design the building from the inside out, starting with what’s needed within the space. CMC Design Build carefully assesses both our clients' current needs and future growth potential. Based on this, we recommend a facility sized to meet today's requirements plus the projected growth for a period of about 5 to 6 years and is master planned for expansions beyond that.
 Site Selection
Site Selection
Site Search/Site Evaluation
- Distribution Model for Location Analysis
- Definition of Site Search Criteria
- Preliminary Site/Building Assessment:
- Freight Factors, Labor, Zoning, Geotech (Soils), Permitting
- Utilities
- Existing Conditions
- Evaluation
- Taxes
- Incentives
- Expansion Potential
- Analysis of Impacts to Operation
- Preliminary Project Budget

 Site Specific Layouts
Site Specific Layouts

Location Specific Layout
- Auto Traffic & Parking
- Truck Traffic & Parking
- Storm water Management
- Utilities
- Zoning
- Future Expansion
Facility Floor Plan
- Determine Level of Food Safety
- Process Layout
- Warehouse Requirements
- Personnel Flow/Facilities
- Utility Infrastructure
- Determine Level of Fit &Finish
- Future Expansion
 Project Scope & Pricing
Project Scope & Pricing
Scope & Price
- Internal Order of Magnitude Estimate
- Select Favored Option
- Refine Scope
- Preliminary Engineering
- Preliminary Subcontractor Pricing
- Local, Regional & National Subcontractor Network
- Establish Pricing
Deliverables
- Inventory Analysis
- Site Evaluation
- Floor Plans
- Process Layouts
- Site Plan
- Elevations
- Zoning Review
- Scope of Work
- Pricing
- Project Schedule
Alternate Design & Pricing
Evaluate ROI
- Labor Savings
- Utility Savings
- Maintenance Savings
Evaluate Risk
- Food Safety
- Redundancy
If you want to learn more about Project Feasibility Studies, or if you would like a consultation, let’s talk.




