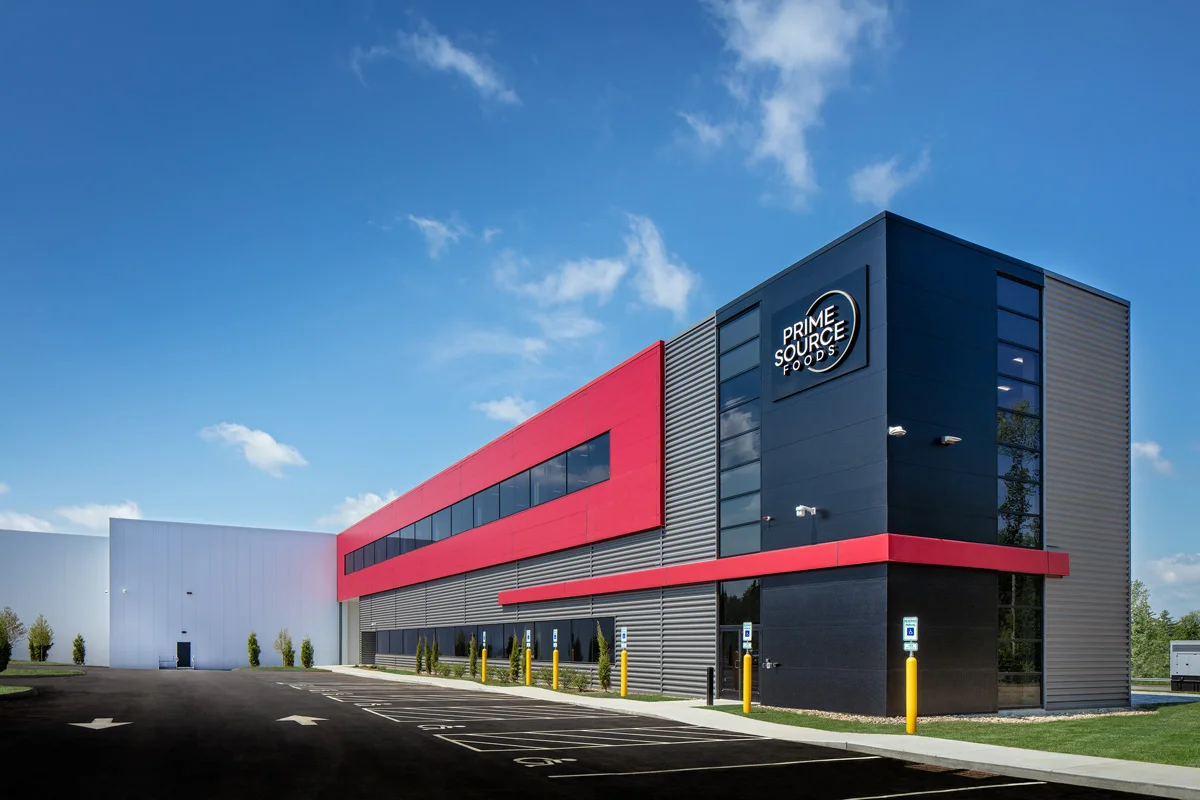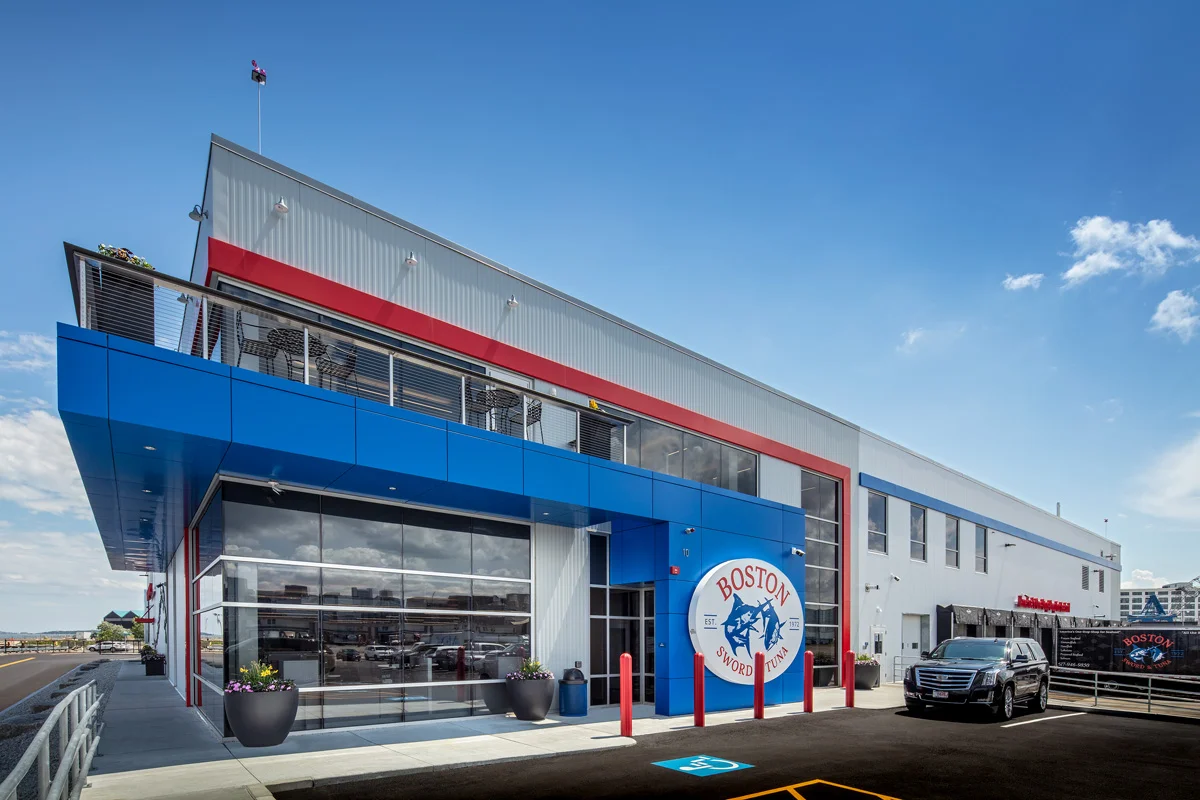Design/Engineering
Effective, Efficient Solutions for your Food and Beverage Facility
Each CMC project is staffed by an Architectural Project Captain, a Project Designer and an MEP Coordinator. This Design/Engineering team converts the project program and concepts established in the feasibility study into a full set of construction documents. However, they do not do it in a "Design vacuum".
Our architectural, engineering and construction teams interact on a daily basis. This interaction creates a mutual understanding of goals. The architectural and engineering teams know that each decision they make impacts construction cost. The construction team understands that there are instances in which increased construction cost is justified by enhanced operational performance.
By effectively integrating the talents of these three teams, CMC is able to deliver operationally efficient facilities at competitive prices.


Value Designed into Every Project
When CMC generates a design for a food and beverage facility, it has been thoroughly analyzed to deliver the proper balance between price and performance. Decisions are made based upon our clients’ Internal Rate of Return thresholds. This balanced design results in facilities that enhance our clients’ ability to maximize their profitability.
Value Engineering
- Systems evaluations
- Component evaluations
- Labor & Maintenance analysis
Energy Conservation Measures
- Refrigeration systems
- Insulation systems
- Sustainability
Utility Company Programming
- Submittals to utility company
- Maximize cash rebate
- Maximize conservation




